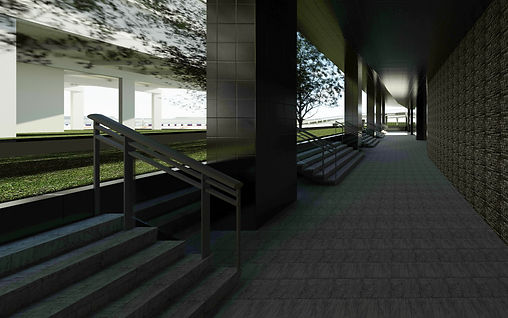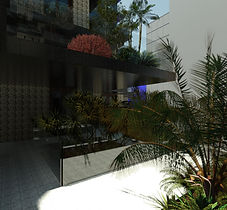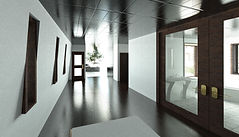
PROGRAM
The North Subiaco Iconic development includes 12 luxury residential apartments, which comprise seven 2-bedroom apartments, three 3-bedroom apartments, and two 4-level penthouse suites. Each apartment is unique in design, and as you ascend higher in the building, the larger and more luxurious the apartments become! Ground floor amenities include a human scale designed shopping strip ("The Gorge"), which boasts a supermarket, medical centre, child care centre, physiotherapist, sports shop, bike shop, beauty salon, day spa, gym, sauna, two restaurants and two bars. Bike storage is included on the ground level to enable residents to make maximum use of the bicycle path just to the North of the development.
GROUND FLOOR

FIRST FLOOR

LEGEND
1 PLANT ROOM
2 BIKE SHOP
3 PHYSIOTHERAPIST
4 CAFE
5 BEAUTY SALON
6 DAY SPA / MASSAGE
7 SPORTS SHOP
8 CONCIERGE / VALET
9 LIFT
10 FIRE STAIRS
11 BAR
12 POOL
13 THE GORGE
14 BIKE STORAGE
15 SWIM UP BAR
16 SAUNA
17 GYM
18 RESTAURANT
19 CHILDCARE/CRECHE
20 SUPERMARKET
21 MEDICAL CENTRE
GROUND FLOOR ACTIVATION


SOUTH STAIRS ENTRANCE AND BOULEVARD ALLEY

SOUTH LOBBY ENTRANCE AS VIEWED FROM T021

GROUND FLOOR WEST

GROUND FLOOR NORTH WITH CONCIERGE ENTRANCE AND ANUBI
TWO BEDROOM APARTMENTS


BALCONY/LIVING ROOM



BALCONY
TWO STOREY HIGH BALCONY
DINING/LIVING ROOM
THREE BEDROOM APARTMENTS
LEGEND
1 BEDROOM
2 LIVING ROOM
3 DINING
4 BATHROOM
5 KITCHEN
6 LAUNDRY
7 KITCHEN
8 BALCONY
9 LIFT
10 FIRE STAIRS
11 ROOFTOP
12 POOL
13 THE GORGE
14 PLANT ROOM
15 VOID
16 STUDY


LIVING ROOM

DOWNSTAIRS OF TWO STOREY HIGH MASTER BEDROOM
FOUR BEDROOM PENTHOUSE SUITES





MASTER BEDROOM
KITCHEN & DINING
LIVING ROOM
TWO STOREY HIGH
LIVING AREA